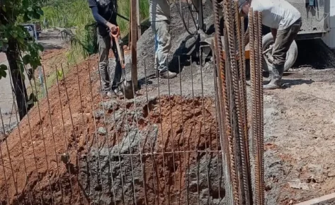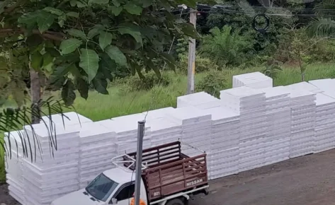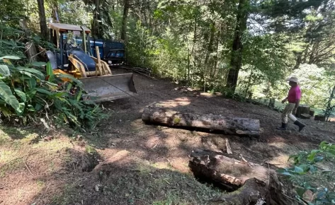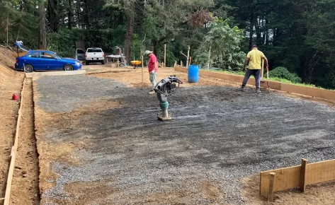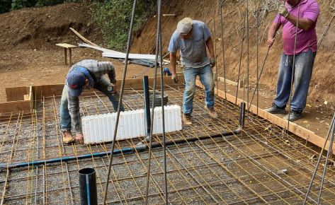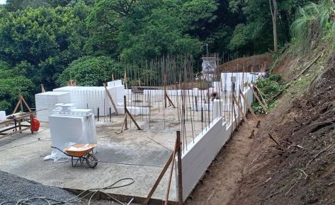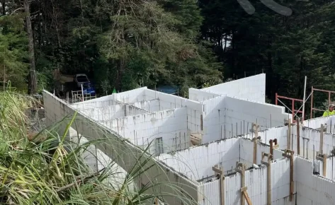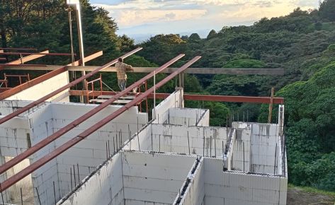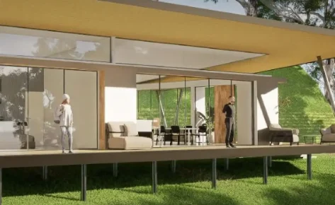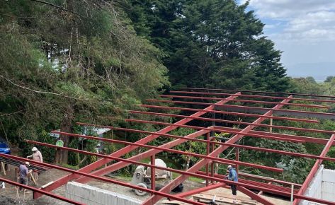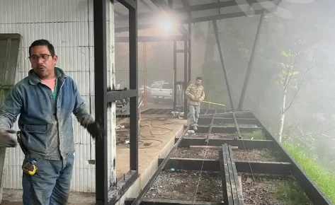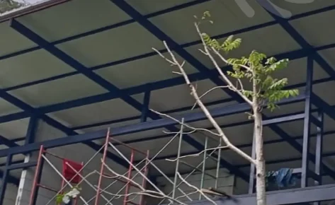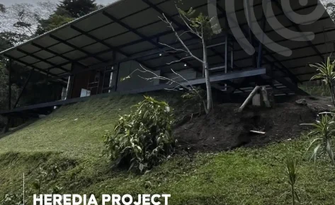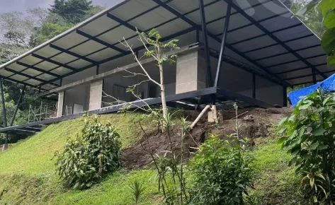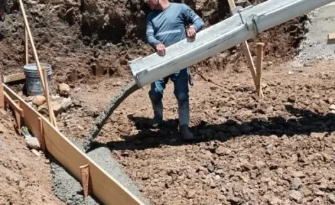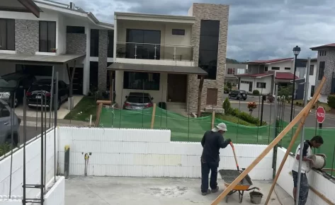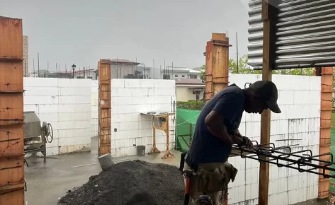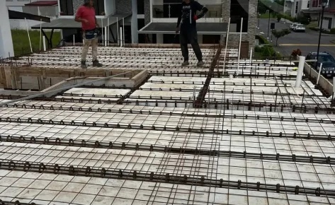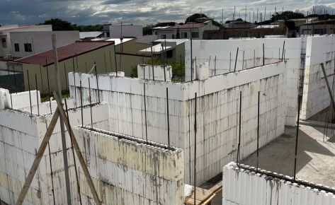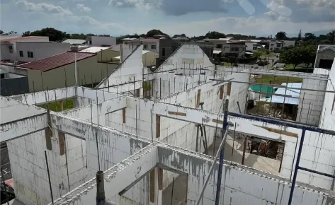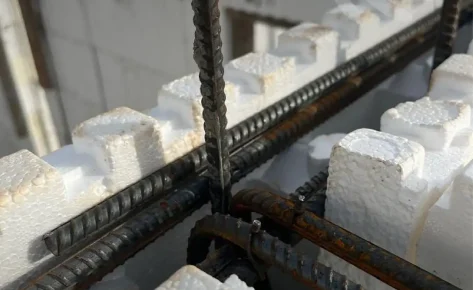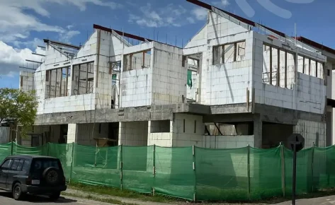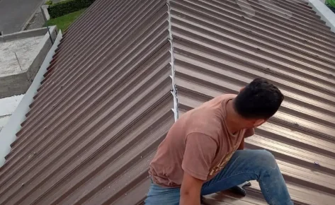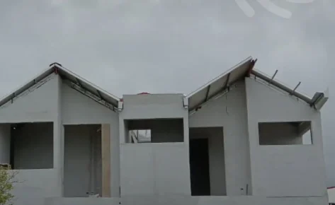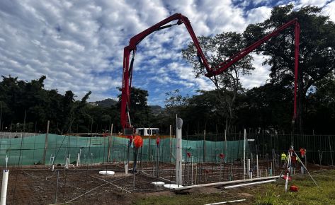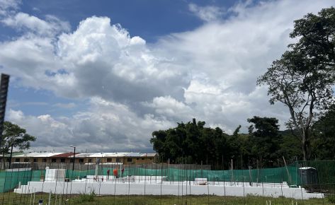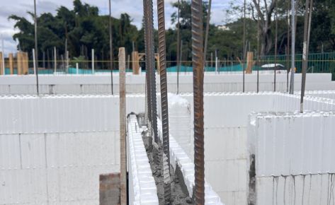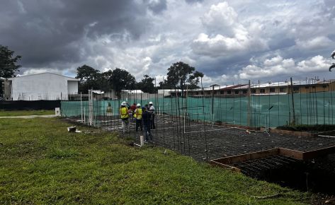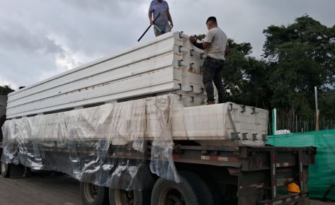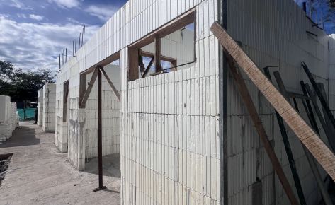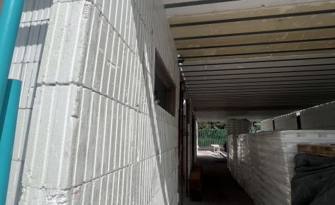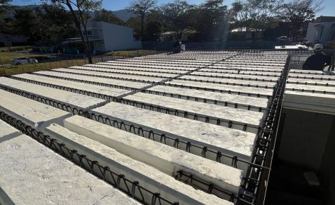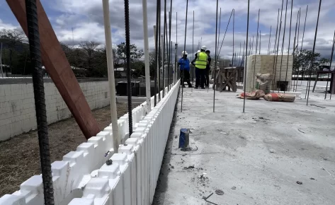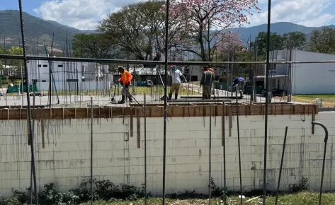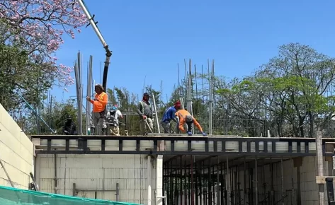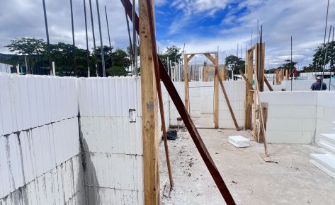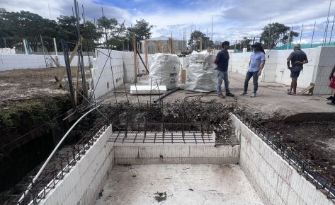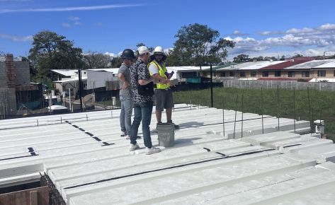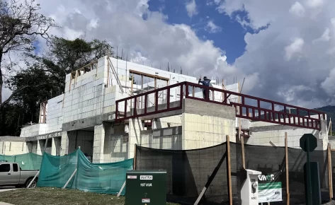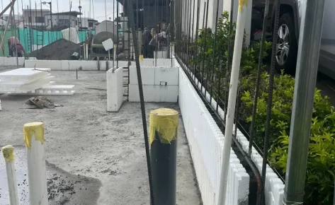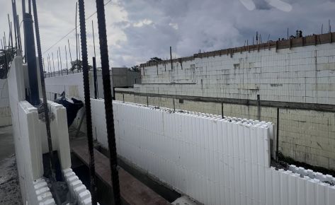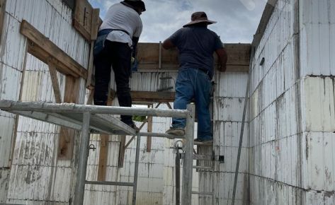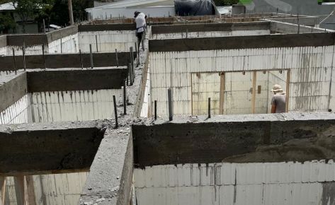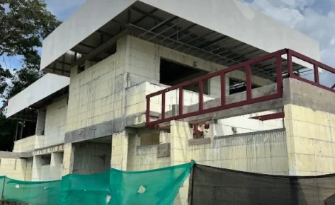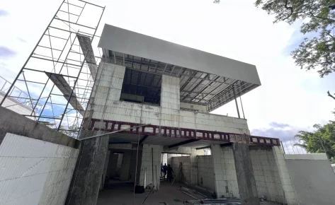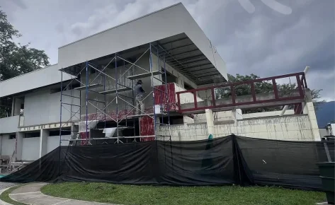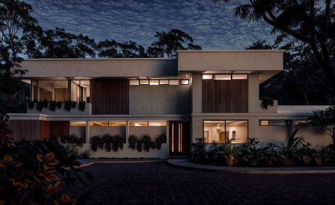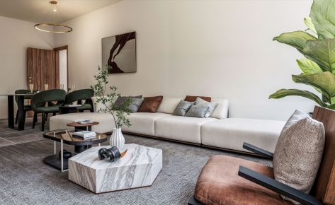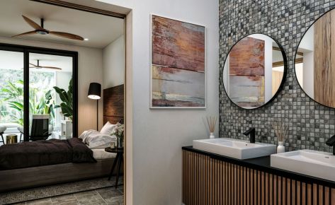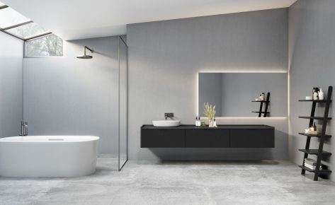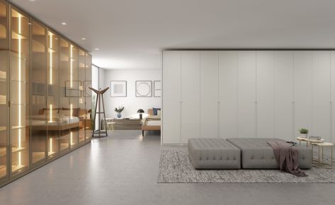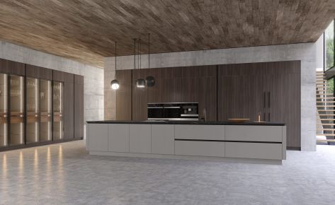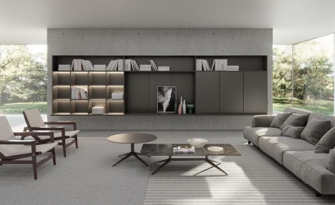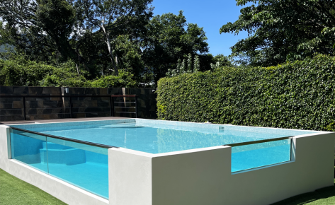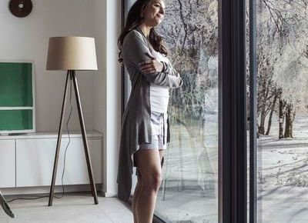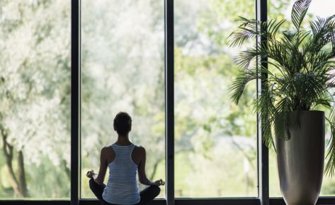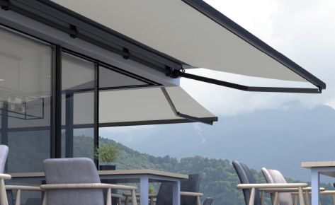
Insulated Concrete Forms (ICF) are revolutionizing the construction industry by offering a unique blend of structural strength, energy efficiency, and sustainability. This modern building method combines a reinforced concrete core with rigid thermal insulation, delivering outstanding performance and long-term benefits.
ICF allows for significantly faster construction times. Its modular, interlocking formwork system simplifies the building process, reduces labor requirements, and accelerates project completion. The result is a faster timeline with fewer delays and lower labor costs.
ICF systems deliver superior acoustic and thermal insulation. The combination of concrete and insulating foam significantly reduces noise transmission and minimizes heat transfer, resulting in quieter, more comfortable living environments and lower HVAC energy demand.
Thanks to its excellent insulation properties and airtight construction, ICF buildings dramatically reduce energy consumption for heating and cooling. This leads to long-term energy savings and a smaller carbon footprint, making it ideal for sustainable construction.
ICF construction generates far less waste than traditional systems. The precision of formwork, reduced material handling, and minimal cut-offs contribute to cleaner job sites and reduced environmental impact. Additionally, many ICF products incorporate recycled materials, enhancing their eco-friendly profile.
Expanded Polystyrene (EPS) offers unique physical properties that make it an ideal material for modern construction. Its high compressive strength at a low density ensures durability without adding excessive weight, while its low thermal conductivity and structural stability over a wide temperature range make it an excellent thermal insulator. This combination supports more efficient energy use in buildings, reducing both heating and cooling costs.
EPS allows for faster construction times due to its lightweight and easy-to-install nature. This reduces labor costs and accelerates project completion.
EPS provides superior insulation, effectively reducing noise and minimizing heat transfer, which creates more comfortable living spaces and lowers energy demands.
With its excellent insulating properties, EPS contributes to energy-efficient buildings, reducing heating and cooling costs throughout the building’s lifespan.
EPS construction generates significantly less waste than traditional methods, supporting sustainable building practices and reducing environmental impact.
Building in harmony with nature.
Building in harmony with nature.
In this magical place, where rainbows greet the horizon, we are taking the first steps in planning a unique residential project, inspired by the beauty and energy of nature. ✨
We’ve begun work on the floating slab, a key step that ensures stability and efficiency in the structure.
We’ve begun work on the floating slab, a key step that ensures stability and efficiency in the structure.
Building in harmony with nature.
Building in harmony with nature.
Building in harmony with nature.
Building in harmony with nature.
Building in harmony with nature.
Building in harmony with nature.
Building in harmony with nature.
Building in harmony with nature.
We are developing a new residential project. In this first stage, we prepared the land using tobacemento, a method applied when the soil has backfill and lacks firmness. It helps compact and strengthen the base, ensuring a solid foundation.
We’re making solid progress with the wall construction using our ICF system, which allows us to build with greater speed, efficiency, and precision.
We’re moving forward with the filling of ICF panels
We’re currently working on two key phases
We’re currently working on two key phases
We’re currently working on two key phases
We’re currently working on two key phases
In this stage of construction using our EPS system, concrete is poured to form and reinforce the initial structure.
In this phase of construction, we start placing the EPS blocks that will form the main walls and structures.
In the fourth stage of construction, we continue installing EPS (expanded polystyrene) panels while filling the structures with concrete. This process reinforces the walls, creating a solid and durable construction system. The careful placement of the panels and progressive filling ensure a uniform integration, enhancing the building’s structural stability as well as its thermal and acoustic insulation properties.
In this series of images, we showcase the progress of Stage 1 in our innovative EPS (Expanded Polystyrene) construction system.
Step by step, our project comes to life! Watch as we fill the EPS panels and the floors with concrete, reinforcing the structure and ensuring durability at every stage. With each pour, we move closer to creating sustainable, energy-efficient, and high-quality homes. ✨ Stay tuned for more updates as we build the future of construction!
Raising the standards of construction! Our walls and ceilings are taking shape with the seamless integration of EPS panels and concrete. This method ensures exceptional insulation, durability, and sustainability. Stay connected for more exciting updates on this innovative project! ✨
With each EPS panel installed, the vision of your future home comes to life. Durable walls, superior insulation, and a sustainable approach are all coming together to create a space that’s not just a house but a masterpiece of modern construction. ✨ #TheFutureIsEPS
We are completing the installation of electromechanical piping, ensuring everything is set for the concrete pour on the mezzanine floor. Every detail counts in building a strong, efficient, and sustainable home! ✨
We are completing the installation of electromechanical piping, ensuring everything is set for the concrete pour on the mezzanine floor. Every detail counts in building a strong, efficient, and sustainable home! ✨
We are completing the installation of electromechanical piping, ensuring everything is set for the concrete pour on the mezzanine floor. Every detail counts in building a strong, efficient, and sustainable home! ✨
We are completing the installation of electromechanical piping, ensuring everything is set for the concrete pour on the mezzanine floor. Every detail counts in building a strong, efficient, and sustainable home! ✨
Architect Juan José Córdoba explains how at ÖKO HAUSEN, every detail is designed with energy efficiency in mind, smart load distribution, and clean energy integration.
At OKO HAUSEN, we think of every detail to create more efficient homes.
At OKO HAUSEN, we think of every detail to create more efficient homes.
Carlos Salas, Construction Coordination Manager, shares his experience using the ICF system versus traditional construction methods.
We’ve entered a new stage of the project: building the second-floor walls.
We continue with the new stage of the project: building the second-floor walls.
We continue with the new stage of the project: building the second-floor walls.
We continue with the new stage of the project: building the second-floor walls.
We continue with the new stage of the project: building the second-floor walls.
We continue with the new stage of the project: building the second-floor walls.
We continue with the new stage of the project: building the second-floor walls.
We continue with the new stage of the project: building the second-floor walls.
We continue with the new stage of the project: building the second-floor walls.
Building in harmony with nature.
Building in harmony with nature.
Building in harmony with nature.
Building in harmony with nature.
Building in harmony with nature.

Premium Finishes
Experience luxury with high-end aluminum Strugal or PVC Rehau openings, paired with Dell Anno furnishings, ensuring unmatched quality and sophistication in every detail.

Tailored Enhancements
Upgrade your home with glass or acrylic pools, bioclimatic pergolas, and solar control systems, blending elegance, innovation, and functionality for your ultimate comfort.
From start to finish, OKO HAUSEN exceeded our expectations. Their design captured the beauty of our surroundings and transformed our space into something both elegant and functional. The team was attentive, and their expertise made all the difference. We highly recommend OKO HAUSEN to anyone looking for high-quality design.
Working with OKO HAUSEN was a fantastic experience. They truly understood our vision and brought it to life with creativity and professionalism. The attention to detail in every aspect of the design was impressive, and the team was incredibly responsive throughout the process. We couldn’t be happier with the results!
I am thrilled with the work OKO HAUSEN did for our project. They listened to our needs and created a stunning, sustainable design that feels uniquely ours. The level of craftsmanship and dedication they showed was truly outstanding. OKO HAUSEN made our dream space a reality!




















